Efficient T Bar Ceiling Setup for Commercial Spaces
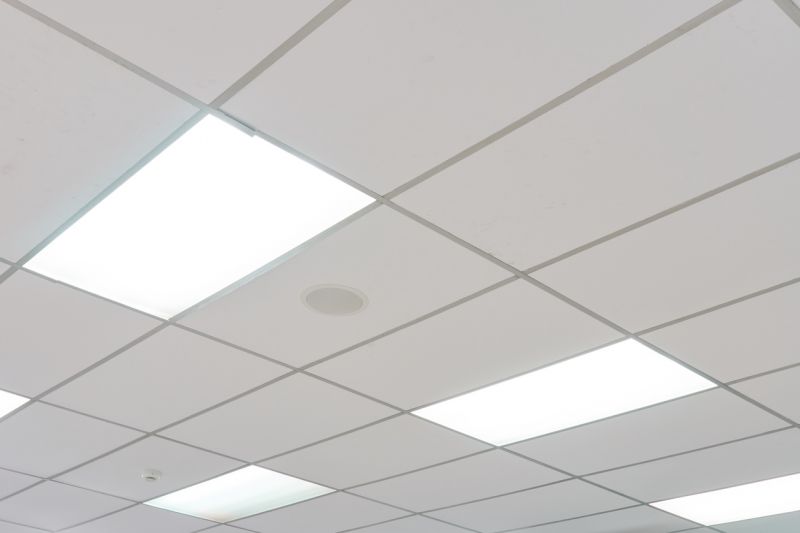
Suspended T bar ceiling systems are widely used in commercial and office spaces for their ease of installation and accessibility.
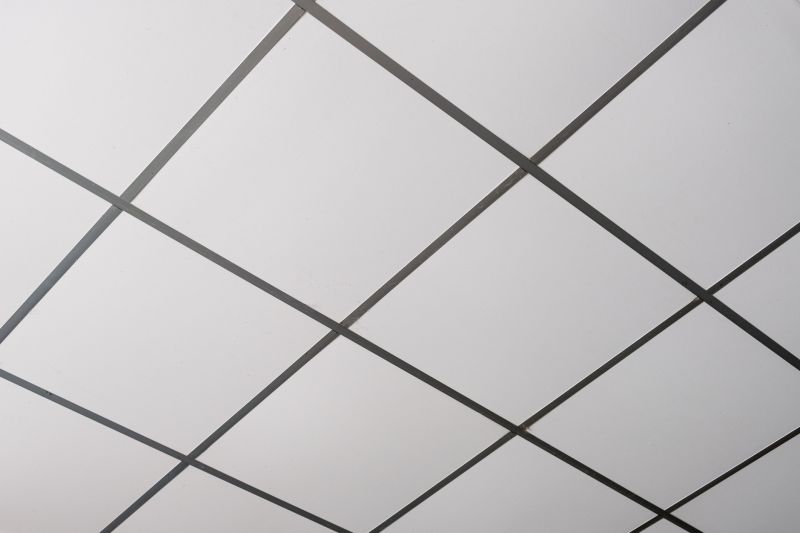
Contemporary T bar ceiling designs incorporate various grid patterns and materials to enhance aesthetic appeal while maintaining functionality.
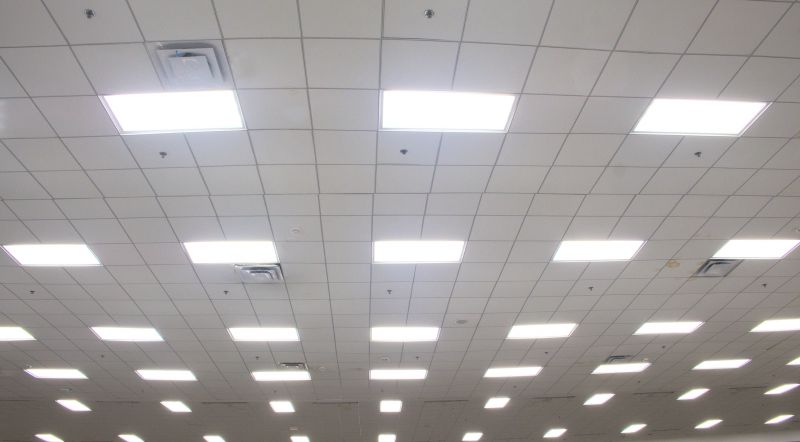
Finished T bar ceiling projects showcase clean lines and uniform grid layouts, demonstrating professional craftsmanship.
Statistics indicate that T bar ceiling systems can reduce installation time by up to 30% compared to traditional drywall ceilings. The modular nature of T bar grids allows for straightforward repairs and modifications, making them a cost-effective solution over the long term. Proper installation ensures acoustic performance, fire resistance, and durability, which are critical factors in commercial settings.
Installation Timeline and Process
Professional T bar ceiling installation typically takes between one to three days, depending on the size and complexity of the project. The process begins with site measurement and layout planning, followed by grid framework assembly and secure mounting. Once the grid is in place, ceiling tiles are inserted, completing the installation efficiently.
Hiring experienced installers ensures precise alignment, secure fitting, and adherence to safety standards. Their expertise minimizes errors and reduces the risk of future issues, such as sagging or misalignment. Properly installed T bar ceilings also contribute to improved acoustics and lighting integration within the space.
Advantages of Professional T Bar Ceiling Installations
Engaging skilled professionals for T bar ceiling installations guarantees a high-quality finish with consistent grid lines and seamless tile placement. Professionals have the tools and experience to handle complex layouts and custom designs efficiently. This results in a durable, visually appealing ceiling that meets all functional requirements.
T bar ceilings support various tile sizes and patterns, allowing customization to match interior aesthetics.
Access panels and removable tiles facilitate quick maintenance and repairs without extensive disruption.
Modular systems reduce labor costs and enable easy upgrades or modifications in the future.
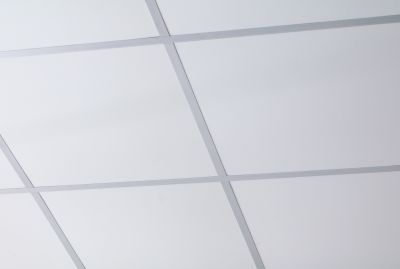
Detail of a precisely installed T bar grid system showcasing clean lines and sturdy support.
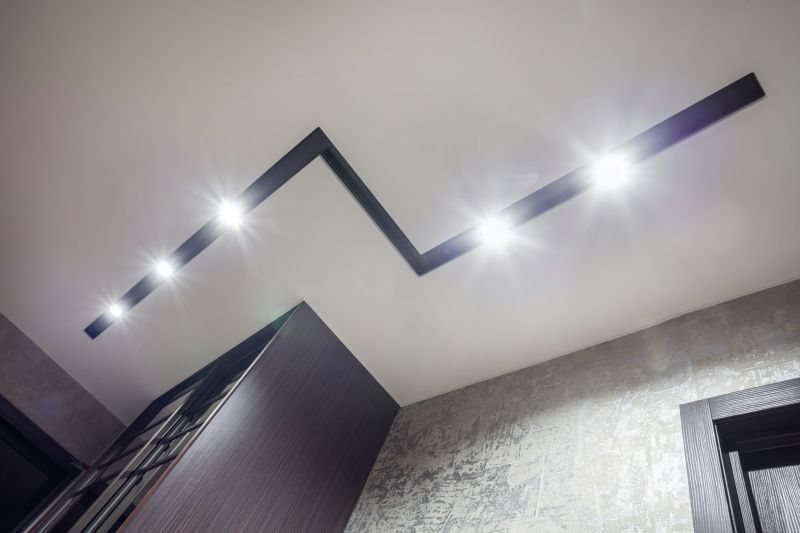
Completed T bar ceiling integrating lighting fixtures for a cohesive interior look.
For those considering T bar ceiling installations, obtaining a detailed quote from a professional ensures accurate budgeting and planning. Experienced installers assess the specific requirements of the space, including ceiling height, design preferences, and utility access points. This tailored approach guarantees a functional and visually appealing result.
Filling out a contact form provides an opportunity to discuss project details, receive expert guidance, and schedule a consultation. Professional guidance helps streamline the installation process and achieve the desired interior aesthetic efficiently.
